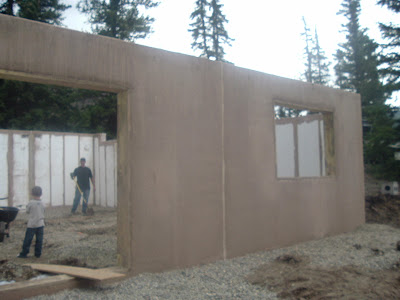Here are a few pictures of house #1's basement walls. They arrive on an eighteen wheeler in large pre-fabricated panels and are assembled at the job site using a 40 ton crane to lift them into place. You can see the window and door already cut into the walls and as well as the factory-installed insulation. A type of caulk/sealant is used join the panels and then seal the inside and outside seam. It is a very cool process and done in a day. Now cement will be poured inside the basement for a floor and bring it all together. Tuesday the second basement will be built. The last picture shows a seam and the bolts that will connect the logs to the basement.










2 comments:
Wow - moving along fast. See Ethan is right there in the midst. Great blessing from the Lord. Been a long time in coming.
Way cool!
Post a Comment